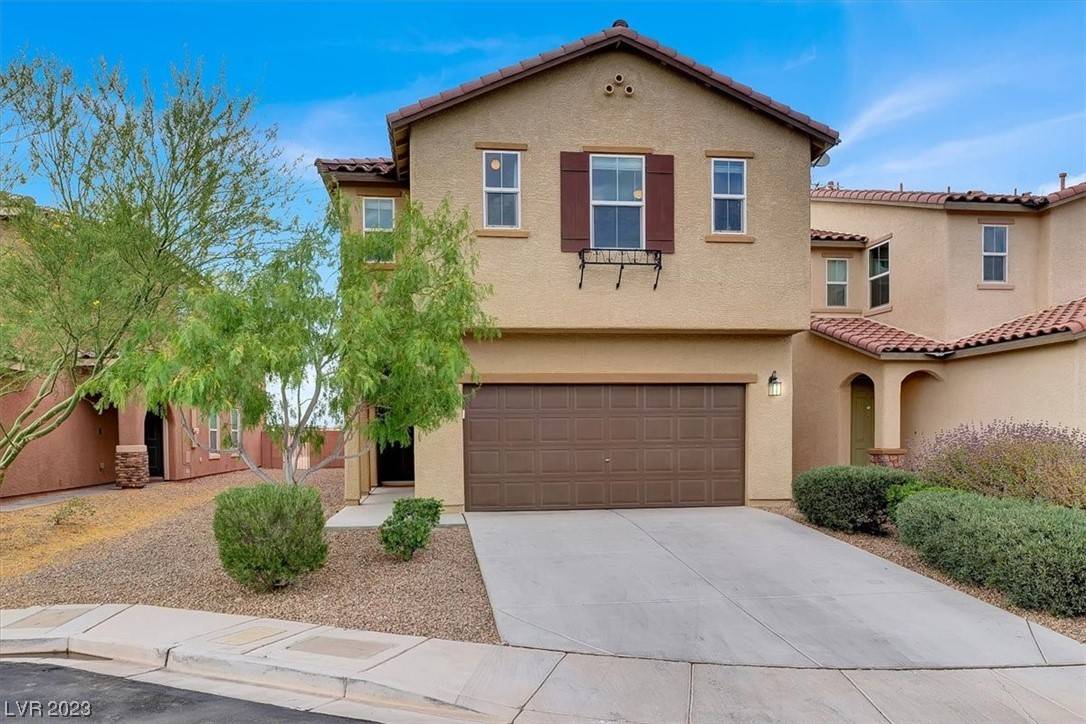$485,000
$470,000
3.2%For more information regarding the value of a property, please contact us for a free consultation.
8940 Midnight Garden CT Las Vegas, NV 89148
4 Beds
3 Baths
2,460 SqFt
Key Details
Sold Price $485,000
Property Type Single Family Home
Sub Type Single Family Residence
Listing Status Sold
Purchase Type For Sale
Square Footage 2,460 sqft
Price per Sqft $197
Subdivision Ford / Juliano
MLS Listing ID 2502595
Sold Date 08/03/23
Style Two Story
Bedrooms 4
Full Baths 2
Half Baths 1
Construction Status Resale,Very Good Condition
HOA Y/N No
Year Built 2015
Annual Tax Amount $3,701
Lot Size 4,791 Sqft
Acres 0.11
Property Sub-Type Single Family Residence
Property Description
Wonderful 2 story home in the Southwest of Las Vegas with no HOA and great mountain views. Newly renovated and updated backyard great for hosting and enjoying summer nights. This entertaining home offers an open floor plan concept with a den off to the side & large kitchen with a breakfast bar connected to the island. The upstairs has all 4 bedrooms and a loft. The downstairs den has a closet and can be converted to a 5th bedroom. Home close to schools and shopping.
Location
State NV
County Clark
Zoning Single Family
Direction From Blue Diamond and Durango, N on Durango, Left on Pebble, Right on Riley, Left on Torino. Take first R to Ford Ave, Right on Blue Ocean, Left on Midnight Garden.
Interior
Interior Features Ceiling Fan(s)
Heating Central, Gas
Cooling Central Air, Electric
Flooring Carpet, Tile
Furnishings Unfurnished
Fireplace No
Window Features Blinds
Appliance Dishwasher, Disposal, Gas Range, Microwave, Refrigerator, Water Softener Owned
Laundry Electric Dryer Hookup, Gas Dryer Hookup, Upper Level
Exterior
Exterior Feature Barbecue, Dog Run, Private Yard, Sprinkler/Irrigation
Parking Features Attached, Garage
Garage Spaces 2.0
Fence Brick, Back Yard, Wrought Iron
Utilities Available Cable Available, Electricity Available
Amenities Available None
View Y/N Yes
Water Access Desc Public
View Mountain(s)
Roof Type Tile
Garage Yes
Private Pool No
Building
Lot Description Drip Irrigation/Bubblers, Sprinklers In Front, Landscaped, Synthetic Grass, < 1/4 Acre
Faces South
Story 2
Sewer Public Sewer
Water Public
Construction Status Resale,Very Good Condition
Schools
Elementary Schools Snyder, Don And Dee, Snyder, Don And Dee
Middle Schools Faiss, Wilbur & Theresa
High Schools Sierra Vista High
Others
Senior Community No
Tax ID 176-17-711-012
Ownership Single Family Residential
Acceptable Financing Cash, Conventional, FHA, VA Loan
Listing Terms Cash, Conventional, FHA, VA Loan
Financing Conventional
Read Less
Want to know what your home might be worth? Contact us for a FREE valuation!

Our team is ready to help you sell your home for the highest possible price ASAP

Copyright 2025 of the Las Vegas REALTORS®. All rights reserved.
Bought with Benjamin J. Collinsworth American Century Realty





