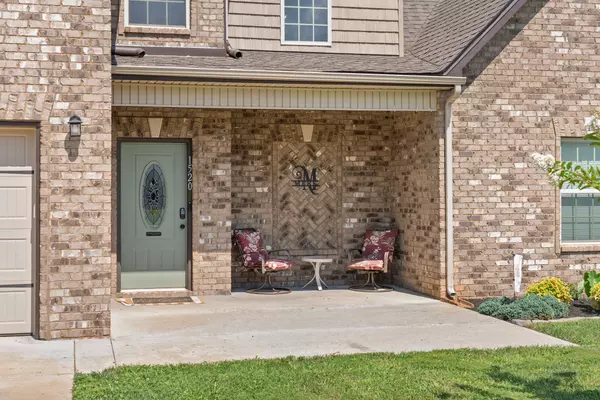REQUEST A TOUR If you would like to see this home without being there in person, select the "Virtual Tour" option and your agent will contact you to discuss available opportunities.
In-PersonVirtual Tour
Listed by Michelle Hoag • Sweet Home Realty and Property Management
$ 2,400
New
1520 Kestrel Dr Clarksville, TN 37040
3 Beds
3 Baths
2,505 SqFt
UPDATED:
Key Details
Property Type Single Family Home
Sub Type Single Family Residence
Listing Status Active
Purchase Type For Rent
Square Footage 2,505 sqft
Subdivision Summerfield
MLS Listing ID 2945866
Bedrooms 3
Full Baths 2
Half Baths 1
HOA Y/N Yes
Year Built 2022
Property Sub-Type Single Family Residence
Property Description
Are you looking for a home that is close to Ft. Campbell? Close to shopping and dining? Or even I-24 to easy of access for travel? Look no further than this beautiful home located at 1520 Kestrel Dr. This home has a nice small covered patio area when you walk up to the home along with a large 2 car garage. Once you step inside you will find an open feel with vaulted ceilings in the living room with a large fireplace that opens up into the kitchen area that features an island with room for bar seating. The kitchen features plenty of storage with a pantry and the formal dining is right off the kitchen. The primary bedroom offers tray ceilings and is on the main level of the home. Upstairs you will find 2 more bedrooms and a bath along with a large bonus room. Rent: $2,400 per month Security Deposit: $2,400 Application Fee: $50 per person Pet Policy: $200 per pet with owner approval only ** Showings will require a minimum of 24 hours notice since the home is owner occupied at this time** HOA Restrictions Apply**
Location
State TN
County Montgomery County
Rooms
Main Level Bedrooms 1
Interior
Heating Central
Cooling Central Air
Fireplace N
Exterior
Garage Spaces 2.0
Utilities Available Water Available
View Y/N false
Private Pool false
Building
Story 2
Sewer Public Sewer
Water Public
New Construction false
Schools
Elementary Schools Northeast Elementary
Middle Schools Kirkwood Middle
High Schools Kirkwood High

© 2025 Listings courtesy of RealTrac as distributed by MLS GRID. All Rights Reserved.
MORTGAGE CALCULATOR
Mortgage values are calculated by Lofty and are for illustration purposes only, accuracy is not guaranteed.





