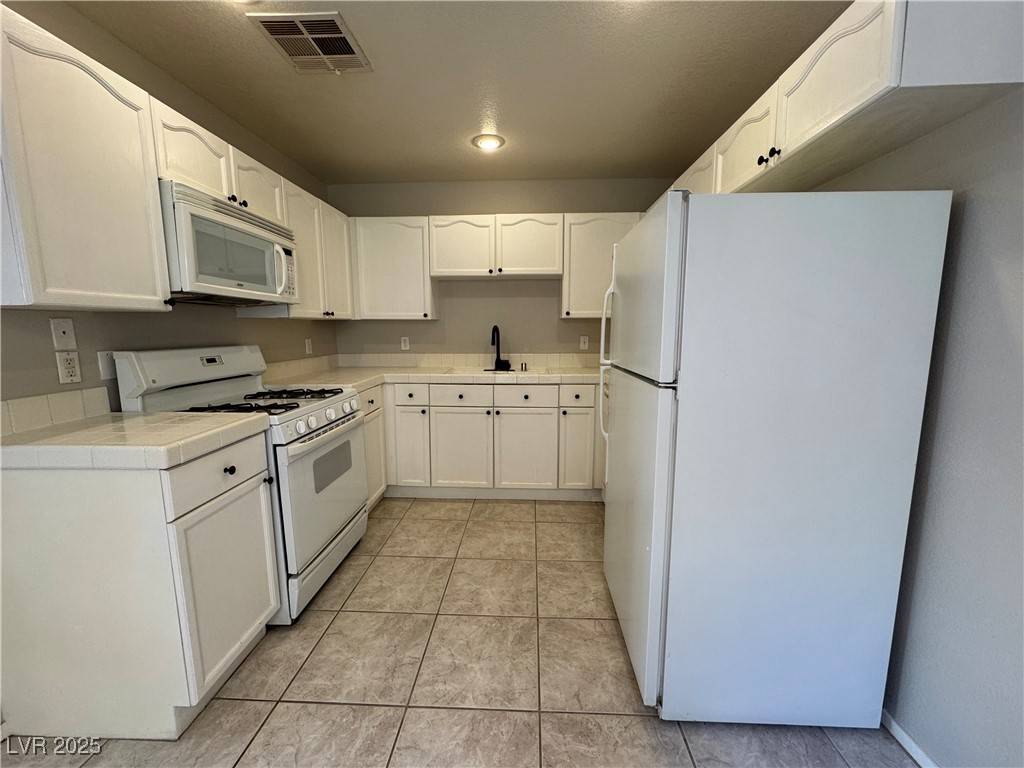10524 Pine Glen AVE #105 Las Vegas, NV 89144
2 Beds
2 Baths
980 SqFt
UPDATED:
Key Details
Property Type Condo
Sub Type Condominium
Listing Status Active
Purchase Type For Rent
Square Footage 980 sqft
Subdivision Silver Pines Condo Amd
MLS Listing ID 2701763
Style Two Story
Bedrooms 2
Full Baths 1
Three Quarter Bath 1
HOA Y/N Yes
Year Built 2001
Lot Size 9,548 Sqft
Acres 0.2192
Property Sub-Type Condominium
Property Description
Location
State NV
County Clark
Community Pool
Zoning Single Family
Direction 215/Charleston, East on Charleston, N on Town Center, L on Arbordale, L on Pine Bloom, Thru Gate, Left on Pine Pointe, Right on Pine Glen, on the right.
Interior
Interior Features Bedroom on Main Level, Ceiling Fan(s), Window Treatments
Heating Central, Gas
Cooling Central Air, Electric
Flooring Laminate, Tile
Furnishings Unfurnished
Fireplace No
Window Features Blinds
Appliance Dryer, Dishwasher, Disposal, Gas Range, Microwave, Refrigerator, Washer/Dryer, Washer/DryerAllInOne, Washer
Laundry Gas Dryer Hookup, Laundry Closet
Exterior
Parking Features Assigned, Covered, One Space, Guest
Carport Spaces 1
Fence Full
Pool Community
Community Features Pool
Utilities Available Cable Available
Amenities Available Clubhouse, Gated, Pool, Spa/Hot Tub
Roof Type Tile
Garage No
Private Pool No
Building
Faces East
Story 2
Schools
Elementary Schools Bonner, John W., Bonner, John W.
Middle Schools Rogich Sig
High Schools Palo Verde
Others
Pets Allowed true
Senior Community No
Tax ID 137-36-113-255
Pets Allowed Yes, Negotiable
Virtual Tour https://www.propertypanorama.com/instaview/las/2701763






