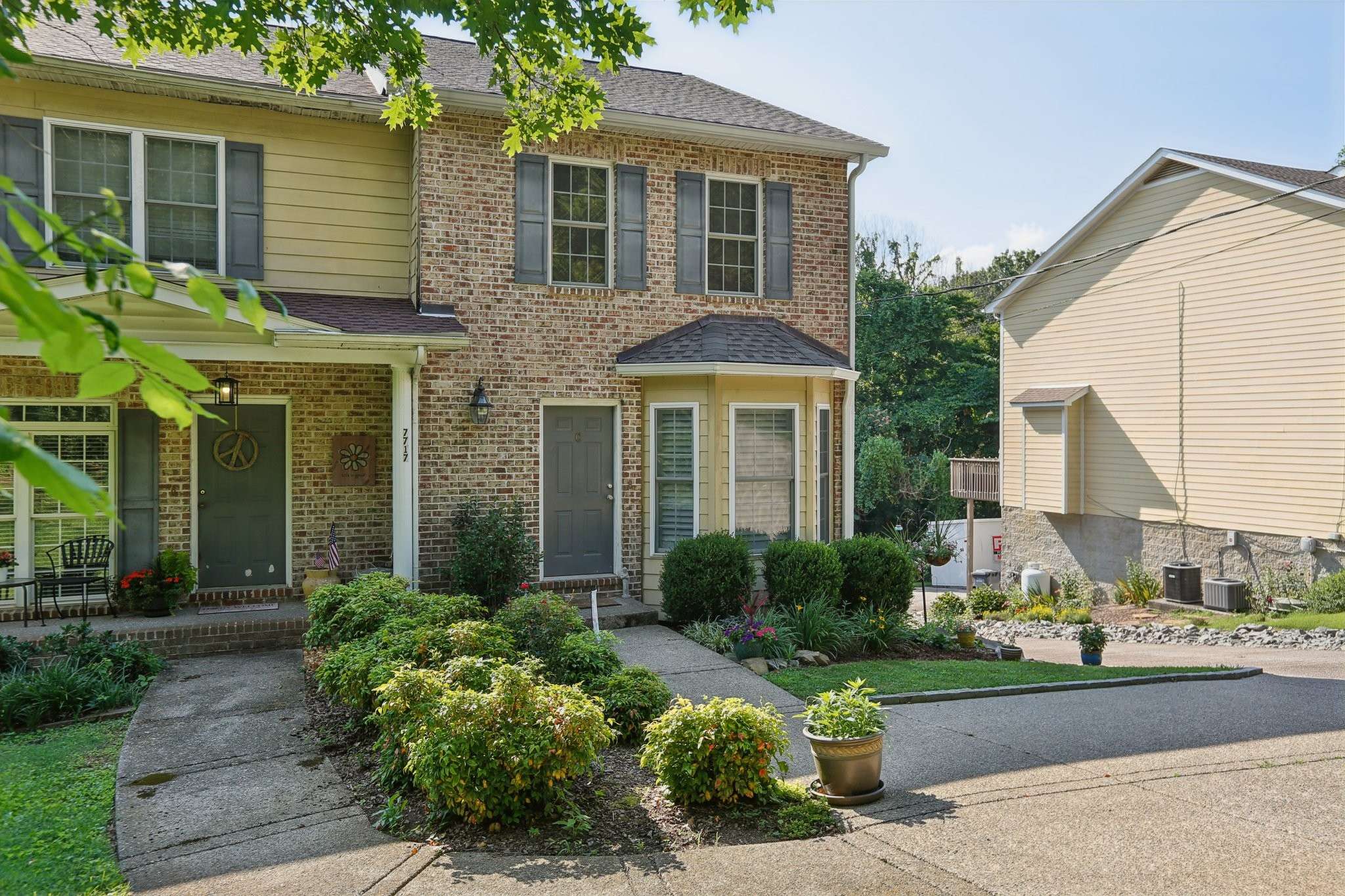7717C Sawyer Brown Rd Nashville, TN 37221
2 Beds
3 Baths
1,776 SqFt
UPDATED:
Key Details
Property Type Townhouse
Sub Type Townhouse
Listing Status Active
Purchase Type For Sale
Square Footage 1,776 sqft
Price per Sqft $230
Subdivision Spring Valley Townhomes
MLS Listing ID 2925382
Bedrooms 2
Full Baths 2
Half Baths 1
HOA Y/N No
Year Built 2000
Annual Tax Amount $2,101
Property Sub-Type Townhouse
Property Description
Location
State TN
County Davidson County
Interior
Interior Features Bookcases, Ceiling Fan(s)
Heating Central
Cooling Ceiling Fan(s), Central Air
Flooring Wood
Fireplaces Number 1
Fireplace Y
Appliance Built-In Electric Oven, Electric Oven, Dishwasher, Refrigerator, Stainless Steel Appliance(s)
Exterior
Garage Spaces 2.0
Utilities Available Water Available
View Y/N true
View Bluff
Roof Type Shingle
Private Pool false
Building
Lot Description Cleared
Story 2
Sewer Public Sewer
Water Public
Structure Type Brick
New Construction false
Schools
Elementary Schools Gower Elementary
Middle Schools H. G. Hill Middle
High Schools James Lawson High School
Others
Senior Community false
Special Listing Condition Standard






