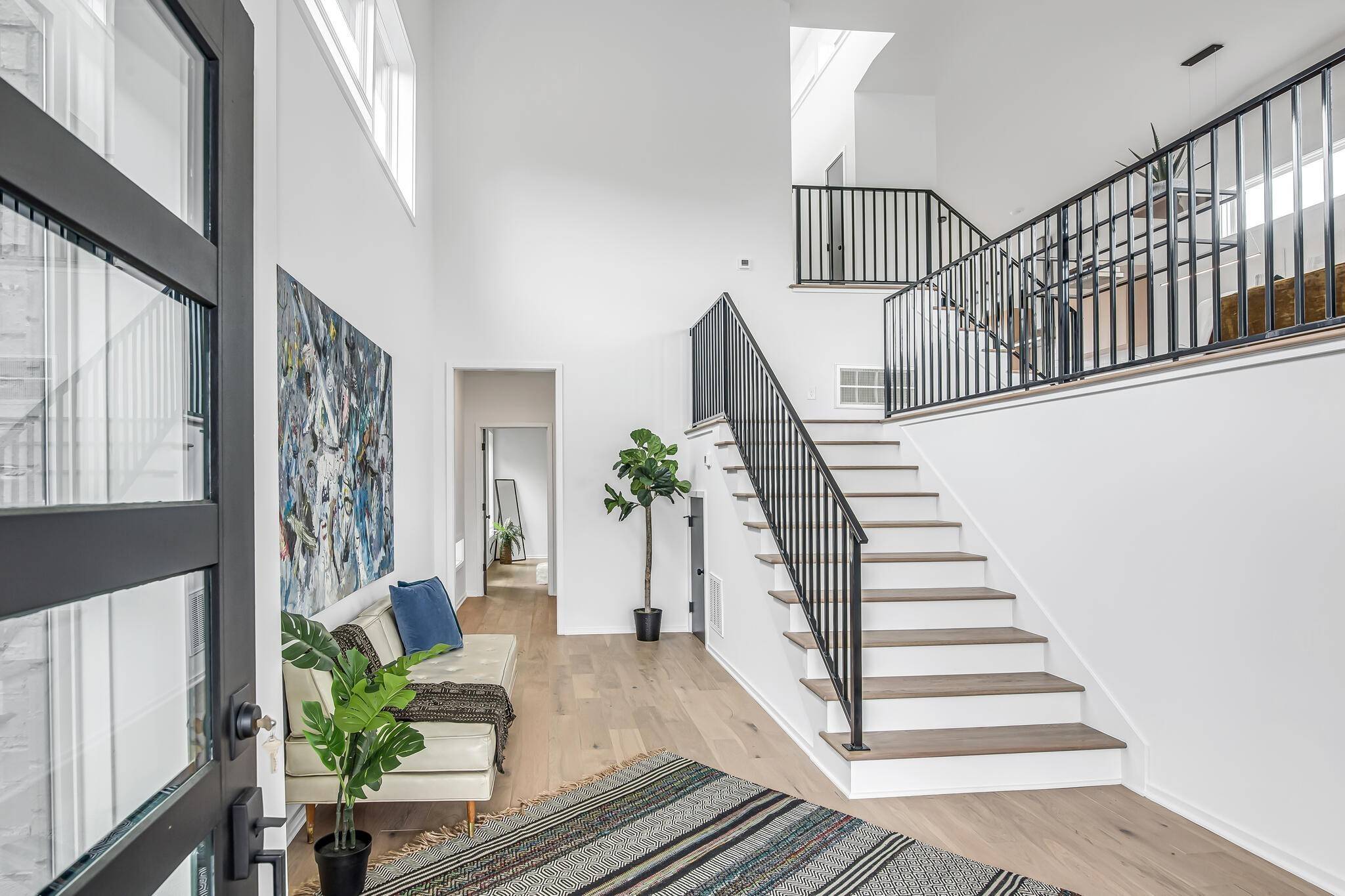REQUEST A TOUR If you would like to see this home without being there in person, select the "Virtual Tour" option and your agent will contact you to discuss available opportunities.
In-PersonVirtual Tour
Listed by Brittany Cyr • Prime Rentals and Real Estate
$ 4,800
New
263A Riverside Dr Nashville, TN 37206
4 Beds
3 Baths
2,716 SqFt
UPDATED:
Key Details
Property Type Single Family Home
Sub Type Single Family Residence
Listing Status Active
Purchase Type For Rent
Square Footage 2,716 sqft
Subdivision Homes At 263 Riveraide Dr
MLS Listing ID 2904943
Bedrooms 4
Full Baths 3
HOA Y/N No
Year Built 2022
Property Sub-Type Single Family Residence
Property Description
The absolute best in luxury living!! Natural light abounds in this stunning 4 bedroom/3 bathroom home. (Available partially-furnished if needed for higher monthly rent price). Gorgeous city view! Just steps to Shelby Park and located in the heart of East Nashville! Unique, modern floorplan w/ hardwood floors throughout. Soaring high ceilings! 2-car garage. Huge primary suite w/ gorgeous primary bathroom. Large bonus suite downstairs w/ office nook. Enjoy stunning views of Shelby golf course & downtown Nashville!! Great outdoor space w/ 2 patios & fully-fenced backyard. Washer & dryer included! Enjoying living in sought-after East Nashville, close to some of the best bites, bars & boutiques. Walk/Bike everywhere as home is perfectly situated across from Riverside Drive's bike lanes! Pets allowed on case-by-case basis. Utilities not included. Offered by Prime Rentals & Real Estate.
Location
State TN
County Davidson County
Rooms
Main Level Bedrooms 1
Interior
Interior Features Ceiling Fan(s), Walk-In Closet(s), Primary Bedroom Main Floor
Heating Central
Cooling Central Air
Fireplace N
Exterior
Garage Spaces 2.0
View Y/N true
View City
Private Pool false
Building
Story 3
New Construction true
Schools
Elementary Schools Rosebank Elementary
Middle Schools Stratford Stem Magnet School Lower Campus
High Schools Stratford Stem Magnet School Upper Campus

© 2025 Listings courtesy of RealTrac as distributed by MLS GRID. All Rights Reserved.
MORTGAGE CALCULATOR
Mortgage values are calculated by Lofty and are for illustration purposes only, accuracy is not guaranteed.





