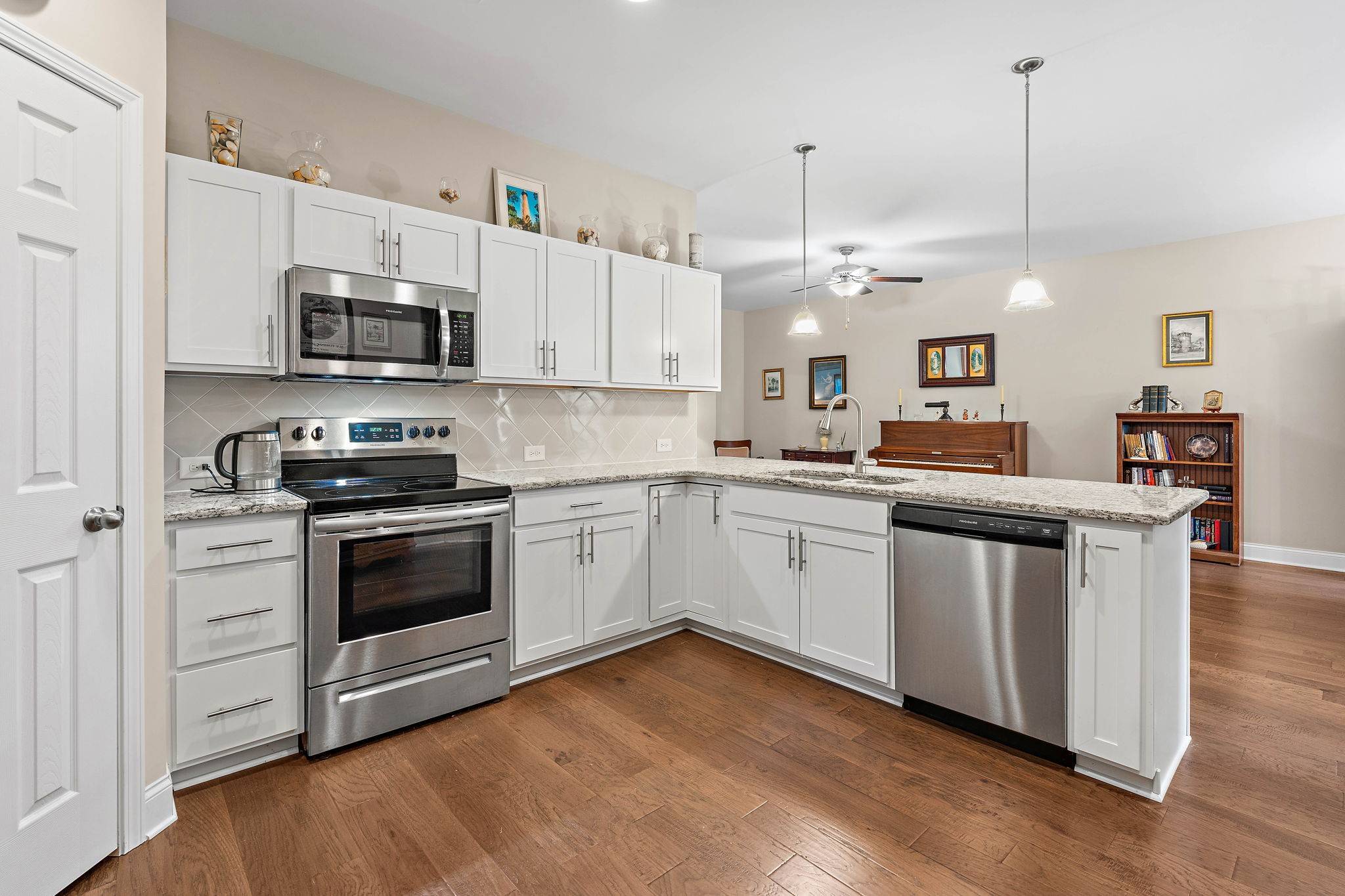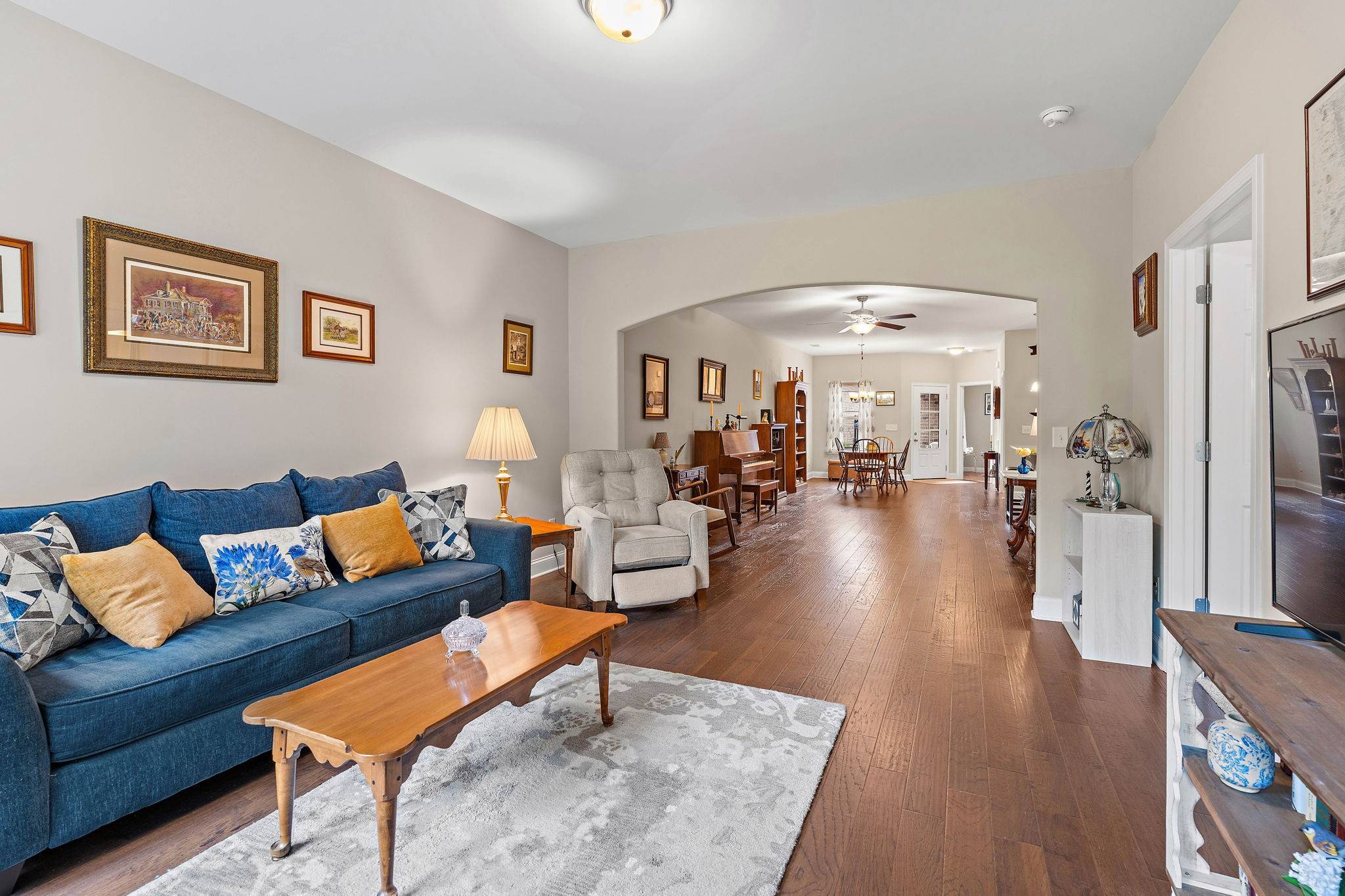1648 Foston Ln Gallatin, TN 37066
2 Beds
2 Baths
1,574 SqFt
UPDATED:
Key Details
Property Type Single Family Home
Sub Type Zero Lot Line
Listing Status Active
Purchase Type For Sale
Square Footage 1,574 sqft
Price per Sqft $231
Subdivision Patterson Farms Ph3
MLS Listing ID 2897343
Bedrooms 2
Full Baths 2
HOA Fees $225/mo
HOA Y/N Yes
Year Built 2021
Annual Tax Amount $1,734
Lot Size 3,049 Sqft
Acres 0.07
Property Sub-Type Zero Lot Line
Property Description
Location
State TN
County Sumner County
Rooms
Main Level Bedrooms 2
Interior
Interior Features Ceiling Fan(s), Open Floorplan, Pantry, Walk-In Closet(s)
Heating Furnace
Cooling Central Air, Electric
Flooring Carpet, Wood
Fireplace N
Appliance Electric Oven, Electric Range, Dishwasher, Disposal, Dryer, Microwave, Refrigerator, Washer
Exterior
Garage Spaces 2.0
Utilities Available Water Available
Amenities Available Clubhouse, Playground, Pool, Underground Utilities
View Y/N false
Private Pool false
Building
Lot Description Level
Story 1
Sewer Public Sewer
Water Public
Structure Type Brick
New Construction false
Schools
Elementary Schools Guild Elementary
Middle Schools Rucker Stewart Middle
High Schools Gallatin Senior High School
Others
HOA Fee Include Exterior Maintenance,Maintenance Grounds,Recreation Facilities
Senior Community false






