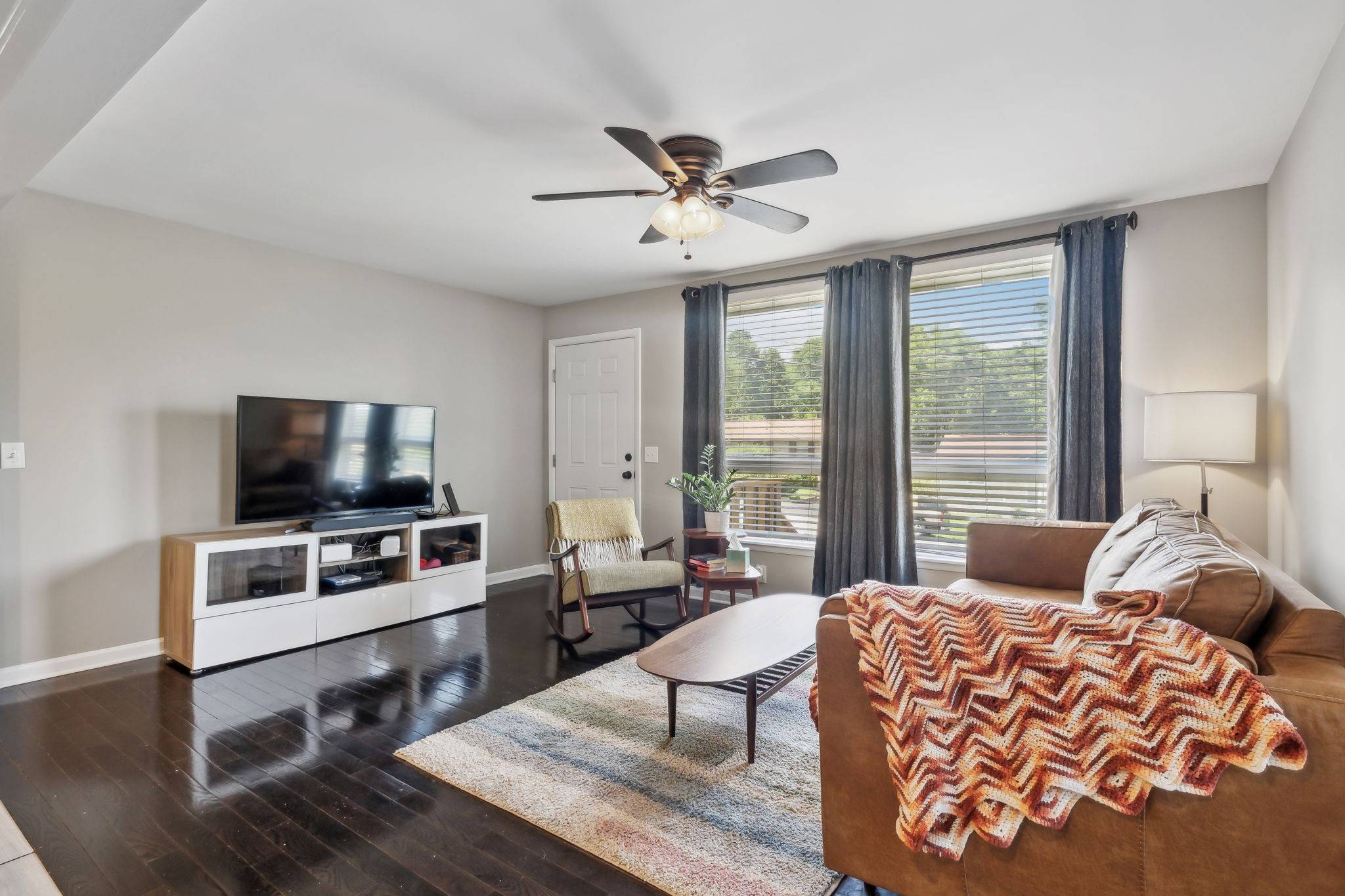234 Bonnafield Dr Hermitage, TN 37076
4 Beds
3 Baths
1,747 SqFt
UPDATED:
Key Details
Property Type Single Family Home
Sub Type Single Family Residence
Listing Status Active Under Contract
Purchase Type For Sale
Square Footage 1,747 sqft
Price per Sqft $226
Subdivision Hermitage Hills
MLS Listing ID 2887797
Bedrooms 4
Full Baths 2
Half Baths 1
HOA Y/N No
Year Built 1966
Annual Tax Amount $1,614
Lot Size 0.330 Acres
Acres 0.33
Lot Dimensions 79 X 170
Property Sub-Type Single Family Residence
Property Description
Location
State TN
County Davidson County
Rooms
Main Level Bedrooms 4
Interior
Interior Features Ceiling Fan(s), Open Floorplan, Walk-In Closet(s), High Speed Internet
Heating Central
Cooling Ceiling Fan(s), Central Air
Flooring Wood, Tile
Fireplace Y
Appliance Electric Oven, Electric Range, Dishwasher, Disposal, Refrigerator, Stainless Steel Appliance(s)
Exterior
Garage Spaces 1.0
Utilities Available Water Available, Cable Connected
View Y/N true
View City
Private Pool false
Building
Lot Description Rolling Slope
Story 2
Sewer Public Sewer
Water Public
Structure Type Brick
New Construction false
Schools
Elementary Schools Hermitage Elementary
Middle Schools Donelson Middle
High Schools Mcgavock Comp High School
Others
Senior Community false






