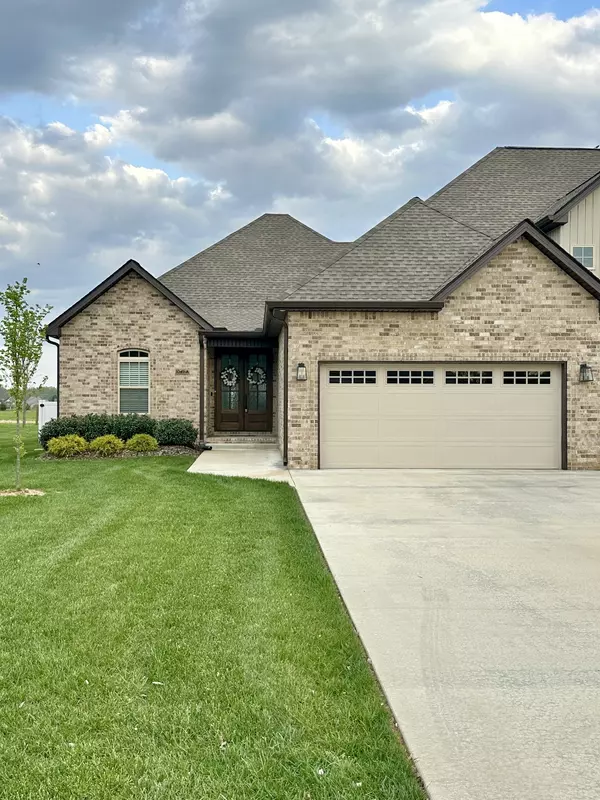1049 Veridian Dr #A Clarksville, TN 37043
3 Beds
2 Baths
2,062 SqFt
OPEN HOUSE
Tue Jul 29, 1:00pm - 3:00pm
UPDATED:
Key Details
Property Type Single Family Home
Sub Type Horizontal Property Regime - Attached
Listing Status Active
Purchase Type For Sale
Square Footage 2,062 sqft
Price per Sqft $237
Subdivision The Veridian
MLS Listing ID 2818037
Bedrooms 3
Full Baths 2
HOA Fees $275/mo
HOA Y/N Yes
Year Built 2023
Annual Tax Amount $2,550
Property Sub-Type Horizontal Property Regime - Attached
Property Description
Location
State TN
County Montgomery County
Rooms
Main Level Bedrooms 3
Interior
Interior Features Primary Bedroom Main Floor
Heating Central
Cooling Central Air
Flooring Wood, Tile
Fireplaces Number 1
Fireplace Y
Appliance Gas Oven, Gas Range, Dishwasher, Disposal, Microwave, Refrigerator, Stainless Steel Appliance(s)
Exterior
Garage Spaces 2.0
Utilities Available Water Available
Amenities Available Gated, Sidewalks, Underground Utilities
View Y/N false
Roof Type Shingle
Private Pool false
Building
Lot Description Level, Views
Story 1
Sewer Public Sewer
Water Public
Structure Type Brick,Masonite
New Construction false
Schools
Elementary Schools Sango Elementary
Middle Schools Rossview Middle
High Schools Rossview High
Others
HOA Fee Include Maintenance Grounds,Trash
Senior Community false
Special Listing Condition Standard






