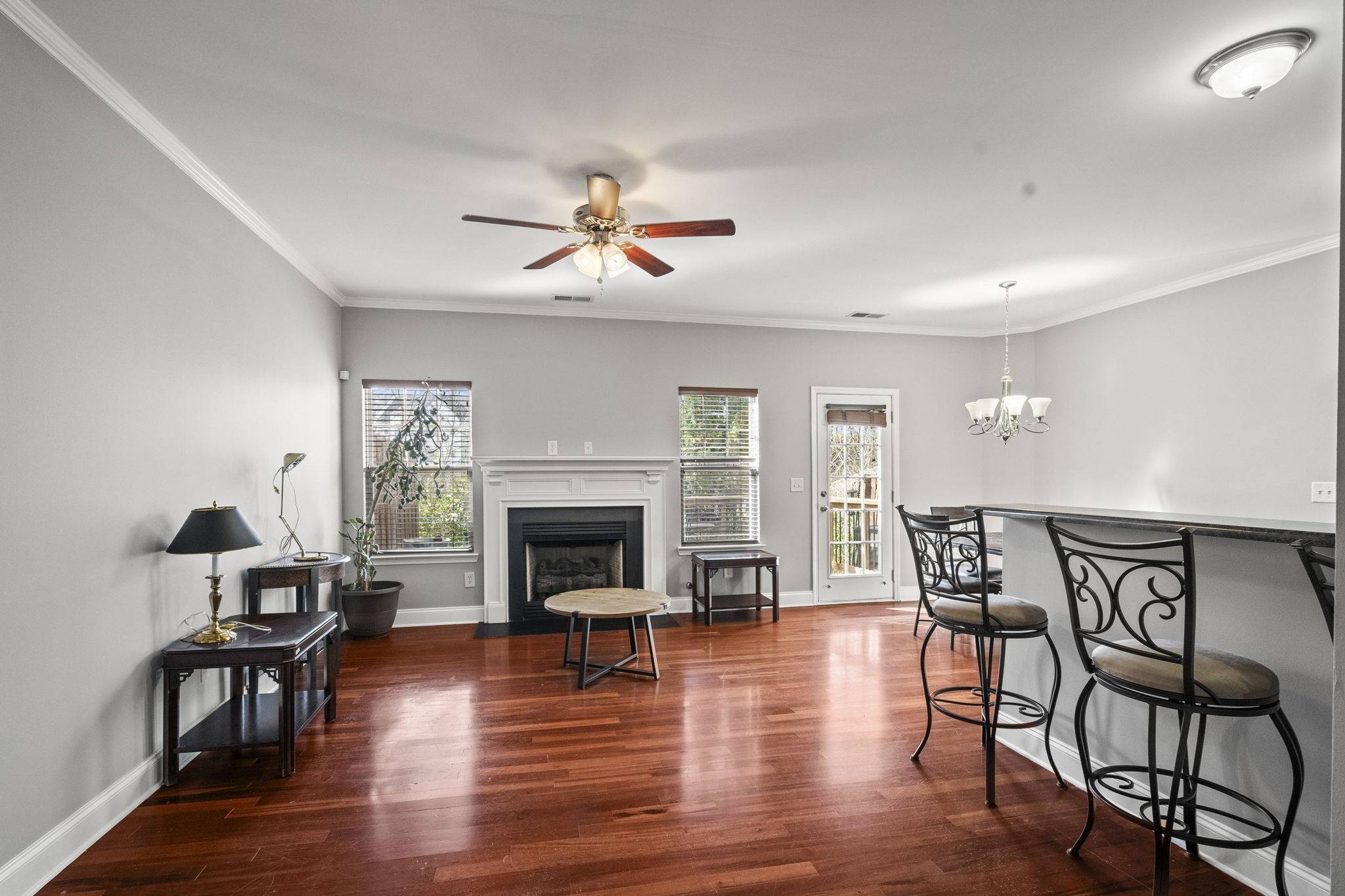330 Stonecrest Way Nashville, TN 37209
3 Beds
3 Baths
1,386 SqFt
UPDATED:
Key Details
Property Type Townhouse
Sub Type Townhouse
Listing Status Active
Purchase Type For Sale
Square Footage 1,386 sqft
Price per Sqft $293
Subdivision Stoneridge Townhomes
MLS Listing ID 2810536
Bedrooms 3
Full Baths 2
Half Baths 1
HOA Fees $200/mo
HOA Y/N Yes
Year Built 2009
Annual Tax Amount $2,146
Lot Size 871 Sqft
Acres 0.02
Property Sub-Type Townhouse
Property Description
Location
State TN
County Davidson County
Interior
Interior Features High Speed Internet
Heating Central, Electric
Cooling Central Air, Electric
Flooring Wood
Fireplaces Number 1
Fireplace Y
Appliance Dishwasher, Disposal, Dryer, Microwave, Refrigerator, Washer, Electric Oven, Electric Range
Exterior
Garage Spaces 1.0
Pool In Ground
Utilities Available Water Available
Amenities Available Pool
View Y/N false
Roof Type Shingle
Private Pool true
Building
Story 2
Sewer Public Sewer
Water Public
Structure Type Brick,Vinyl Siding
New Construction false
Schools
Elementary Schools Gower Elementary
Middle Schools H. G. Hill Middle
High Schools James Lawson High School
Others
HOA Fee Include Exterior Maintenance,Maintenance Grounds,Recreation Facilities
Senior Community false






