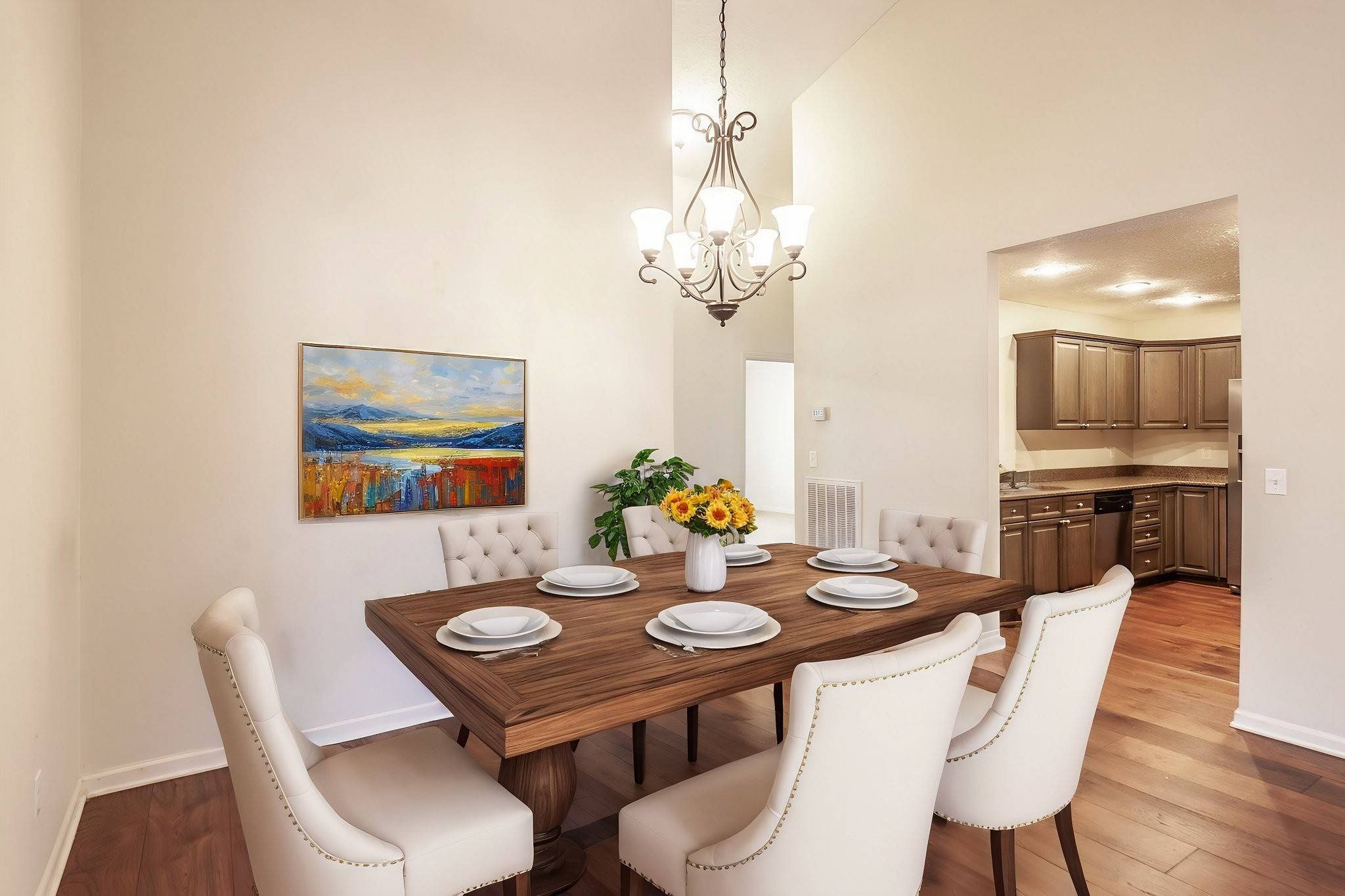395 Devon Chase Hl #803 Gallatin, TN 37066
3 Beds
2 Baths
1,456 SqFt
UPDATED:
Key Details
Property Type Condo
Sub Type Flat Condo
Listing Status Active
Purchase Type For Sale
Square Footage 1,456 sqft
Price per Sqft $228
Subdivision Lenox Place Ph 2-Len
MLS Listing ID 2794955
Bedrooms 3
Full Baths 2
HOA Fees $310/mo
HOA Y/N Yes
Year Built 2007
Annual Tax Amount $1,745
Property Sub-Type Flat Condo
Property Description
Location
State TN
County Sumner County
Rooms
Main Level Bedrooms 3
Interior
Interior Features Open Floorplan, Primary Bedroom Main Floor
Heating Central
Cooling Central Air
Flooring Carpet, Wood
Fireplace N
Appliance Electric Oven, Dishwasher, Disposal
Exterior
Garage Spaces 2.0
Utilities Available Water Available
View Y/N false
Private Pool false
Building
Lot Description Level
Story 1
Sewer Public Sewer
Water Public
Structure Type Brick
New Construction false
Schools
Elementary Schools Guild Elementary
Middle Schools Rucker Stewart Middle
High Schools Gallatin Senior High School
Others
HOA Fee Include Maintenance Grounds,Recreation Facilities,Pest Control,Water
Senior Community false






